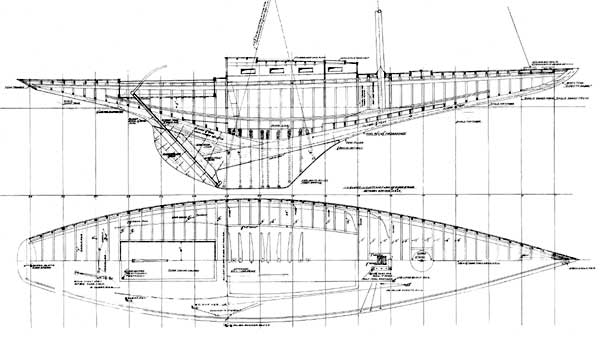
Construction Plan. On the top is the inboard profile and framing plan while the lower drawing shows the location of the deck beams and floor timbers in plan view. Alongside this is the deck plan showing the arrangement of the deck hardware.

Construction Plan. On the top is the inboard profile and framing plan while the lower drawing shows the location of the deck beams and floor timbers in plan view. Alongside this is the deck plan showing the arrangement of the deck hardware.